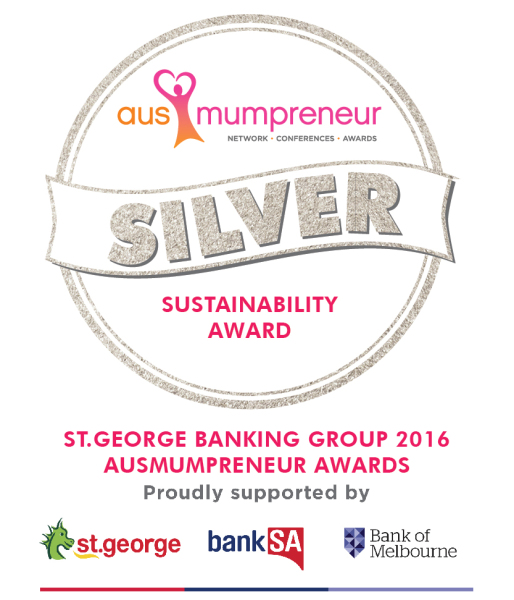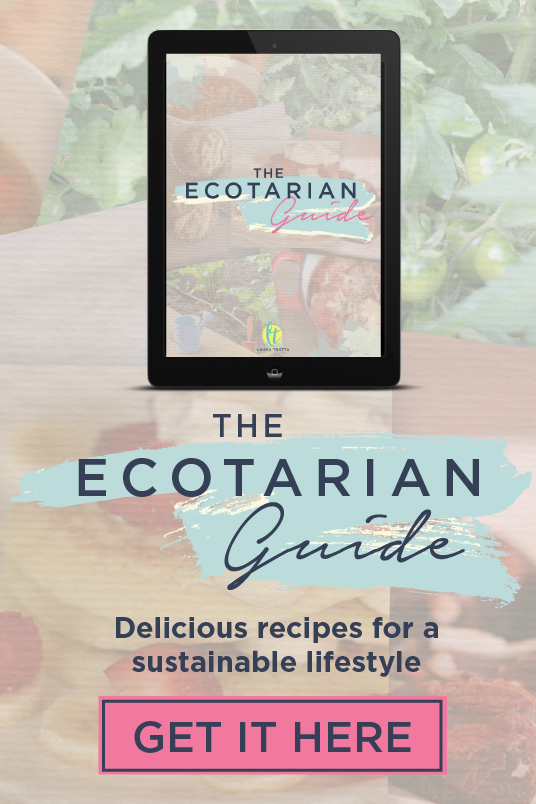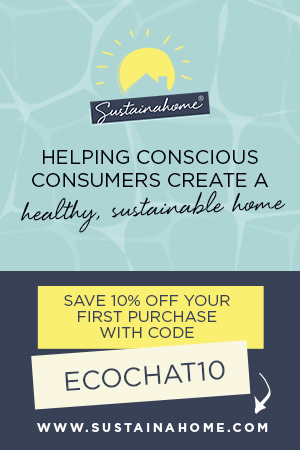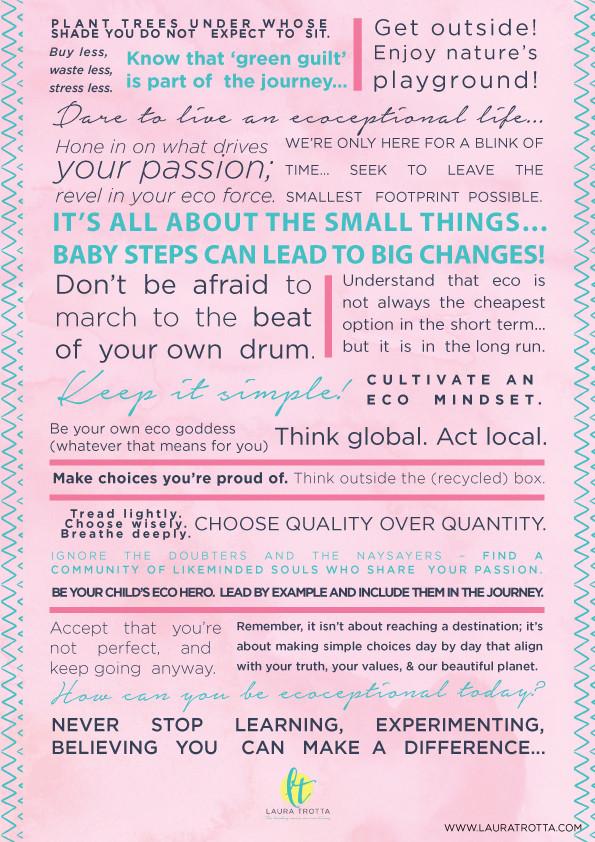If you’ve ever built a new home, you’ll appreciate just how much time and effort goes into planning, designing and building. But what about if you want to take it a step further and make sure that your build is as sustainable as possible?
This week on the podcast I’m joined by my husband Paul to share some of our learnings and tips on how to build a sustainable home …. a process we’ve been living and breathing ourselves for the past six months as we build our eco-ish new home in Adelaide.
Podcast: Play in new window
Subscribe in iTunes
What is the first step in building a sustainable home?
The first step in any home building situation is to determine your budget. This will go a long way into guiding you as to how far you can go into building a sustainable home.
You will need to break down your budget to consider certain expenses including the cost of your block, designing the house, and council approval, all costs that come up along the way. Plus the cost of the actual build itself.
These need to be taken into consideration when trying to build a sustainable home as possible, as there comes a point to how far you can go. Once you have your budget, then you will be able to decide throughout the process exactly what it is important and therefore where you can spend your money.
I would say that building a sustainable home is no different than building any home in general. You’ll never get exactly what you want, there will always be some constraints and of course budget is the main one. It could also be the size or shape or certain features of the block, or perhaps restrictions that the council may have. You will need to make compromises along the way. But if you don’t set your budget at the start then it makes it difficult to make decisions and keep things moving.
What factors do you need to consider when choosing the perfect block for your sustainable home?
From a sustainability point of view, you want to be considering the orientation of the block and where you want to place your house to maximise energy efficiency. Again, this is a compromise you might need to make, there will not be unlimited blocks with unlimited orientations that you can choose from.
You might want to live in a particular suburb and when you’re looking to buy you may only have two blocks that you can realistically purchase at that time, so you might want to look at the orientation of those blocks as one of the ways you can choose between them.
For those in the Southern Hemisphere, ideally you want the house to be facing north as much as possible. For those living in the Northern Hemisphere, the opposite applies. If you’re not sure what the best orientation for your house is, there are resources online that you can have a look at.
Another thing to consider is that it would be more sustainable to live as close to your workplace as possible as having a large commute has an environmental impact. Also consider building in an established suburb on a sub-divided block, rather than a new suburb that’s going into land set aside for housing.
It all depends on what you prioritize.
What features make a home more sustainable than a conventional home?
Orientation again is important for energy efficiency and in the Southern Hemisphere aim to maximise north facing windows to make the most of the winter sun. In Australia, the Western side gets most of the summer sun which can really heat up your house, so you want to minimise the windows on that side of the house. It is preferable to put your garage or carport on that side instead.
The materials that you choose to build with are an important consideration. In Australia, most of the new houses are made of brick veneer but you might like to look at alternatives, again your budget will determine what you can choose.
Mud brick is one of the more eco-friendly designs that you can have, but trying to find a builder that is competent with this material can be difficult depending on where you live. Also, because this mud brick is not commonly used, it can be quite expensive.
There are some cheaper options that are more energy efficient than brick veneer, including reverse brick veneer. We have chosen insulated panels with a timber frame which wasn’t our first choice but it was what our budget allowed, and it has better properties than the standard brick veneer.
Insulation is a topic that can be quite confusing about what you can do. At some points in my research for building our new sustainable home, I was told that if you have too much insulation than the house can’t ‘breathe’ enough and it ‘sweats’.
At the end of the day, the way you judge how well a house is insulated means looking at what is called the R-value. The higher the R-value, the higher the insulation of the home. There are an infinite number of combinations that you can have in the wall and ceiling to achieve the same R-value.
In the end, it comes down to how much you can spend. I would recommend getting the best insulation that you can, and the type of materials you use to build the walls will influence what you can use for insulation.
One piece of advice that I received was there is no point going that extra 20% on insulation in the walls if you are just going to have standard single glazed windows. You are better off not going so far on the wall and ceiling insulation, and instead putting your money into your windows.
If you do any research online regarding energy efficient flooring, you will come across the term thermal mass. The idea when you’re building a sustainable home is to have thermal mass on the inside of the house. Basically, thermal mass is a material which will absorb or release heat.
A typical example that you see in homes in Australia is tiles. If you have a tiled floor in the line of the sun, preferably the winter sun, during the day it will absorb the heat and during the night it will release the heat, reducing your need to heat the house. Polished concrete or concrete flooring with tiles are both great options.
Other features such as solar panels can be added after the build. These are a great choice for sustainable homes. Your individual circumstances and how you use the house, will influence how many panels and what capacity system you choose.
What’s The Best Way To Select a Sustainable Builder?
If you want to build your house as quickly as you can, it is important to engage a builder as soon as possible. We chose to design our house first and then shop around for a builder but found it time consuming and expensive. This applies to building any type of house.
If you’re building an eco-friendly home it does pay to try and find people who have experience in this type of building or at least have an open mind. If you go to a bigger volume builder, they will generally try to push you in the direction of what’s best for them cost-wise. This means building the same as what everyone else has i.e. brick veneer. Once they veer too far out of their normal template, it’s not as economical for them.
To find our builder, we engaged a builder broker which is similar to an insurance broker. A building broker has a relationship with numerous builders and they can do the shopping around for you. For those of you in South Australia, our builder broker was Jonathon Carey.
When Is The Best Time To Get An Energy Assessment Performed and How Do You Go About Getting one Completed?
In South Australia, there are minimum standards that you need to meet. If you’re building a typical home with a volume builder, they would have their own people that conduct energy assessments.
If you’re looking to build an eco-friendly home from an energy efficiency point of view, I found an energy assessor who would not only look at the design and make sure it met minimum standards, but I could use her earlier in the process to help decide what the impacts of doing various things were in the house.
You could go to your energy assessor with a couple of different options of building material, and they can create a model to tell you the energy efficiency of each of your materials. They can help you make decisions about how far you want to go and how prioritise the things that you want to do for your house to be energy efficient.
For those of you in South Australia who are interested to know, the energy assessor that we used was Adele Bouquerel.
Any other learnings to share?
In general, you need to prioritise what is important to you and try to do the best you can with the resources that you have. It can be very confusing when trying to figure out what are the best things to do. I would suggest choosing what you actually want and then making that choice as eco-friendly and sustainable as possible.
Additionally, the size of your house often depends on the number of people who will be living there, although a smaller house might be more eco-friendly, you need to have the space to fit everyone.
Well there you have it! I hope that you have been able to learn from our journey so far towards building a sustainable home in the suburbs. Stay tuned for Part 2 of this feature in a few months’ time where we will be sharing our learnings from the build itself.
If you have any questions or feedback on the blog post, I’d love to hear from you!
Podcast: Play in new window | Download
- Sustainable Home Design- factors to consider to maximise sustainability - July 28, 2022
- Advantage and Disadvantages of Tiny Houses - May 31, 2022
- How School Strike 4 Climate is Empowering Youth to Fight for Their Future - May 1, 2022

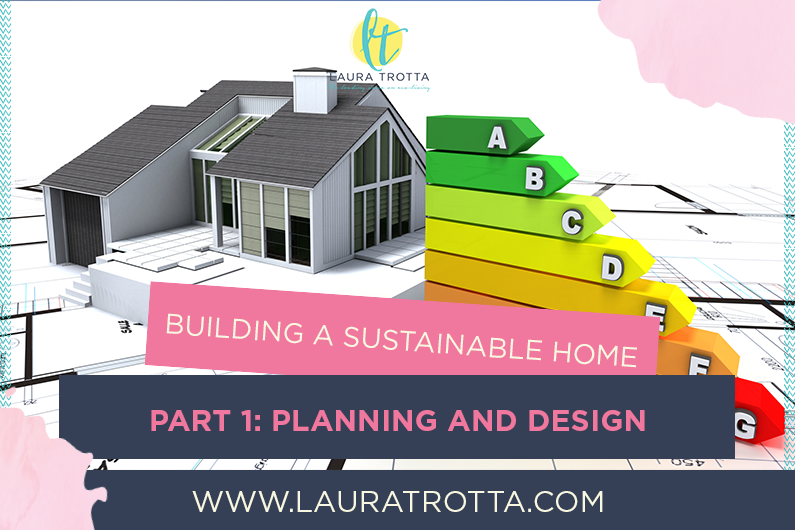
 Laura Trotta is one of Australia’s leading home sustainability experts. She has a Bachelor of Environmental Engineering, a Masters of Science (in Environmental Chemistry) and spent 11 years working as an environmental professional before creating her first online eco business, Sustainababy, in 2009. She has won numerous regional and national awards for her fresh and inspiring take on living an ‘ecoceptional’ life (including most recently winning the Brand South Australia Flinders University Education Award (2015) for the north-west region in SA and silver in the Eco-friendly category of the 2015 Ausmumpreneur Awards). With a regular segment on ABC Radio and with her work featured in publications like Nurture Parenting and My Child Magazine, Laura is an eco thought leader who’s not afraid to challenge the status quo. A passionate believer in addressing the small things to achieve big change, and protecting the planet in practical ways, Laura lives with her husband and two sons in outback South Australia.
Laura Trotta is one of Australia’s leading home sustainability experts. She has a Bachelor of Environmental Engineering, a Masters of Science (in Environmental Chemistry) and spent 11 years working as an environmental professional before creating her first online eco business, Sustainababy, in 2009. She has won numerous regional and national awards for her fresh and inspiring take on living an ‘ecoceptional’ life (including most recently winning the Brand South Australia Flinders University Education Award (2015) for the north-west region in SA and silver in the Eco-friendly category of the 2015 Ausmumpreneur Awards). With a regular segment on ABC Radio and with her work featured in publications like Nurture Parenting and My Child Magazine, Laura is an eco thought leader who’s not afraid to challenge the status quo. A passionate believer in addressing the small things to achieve big change, and protecting the planet in practical ways, Laura lives with her husband and two sons in outback South Australia. 