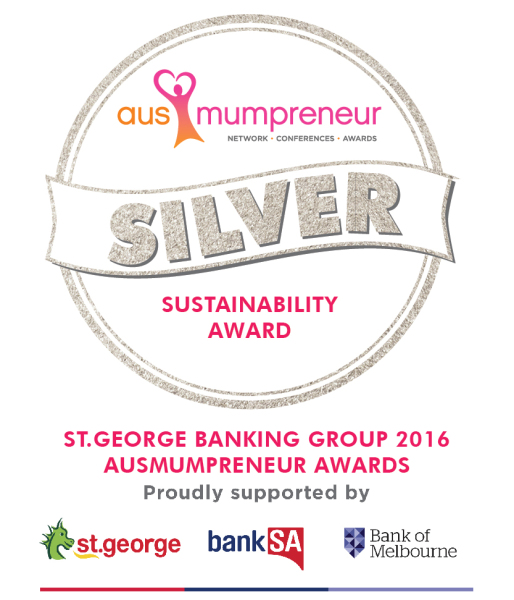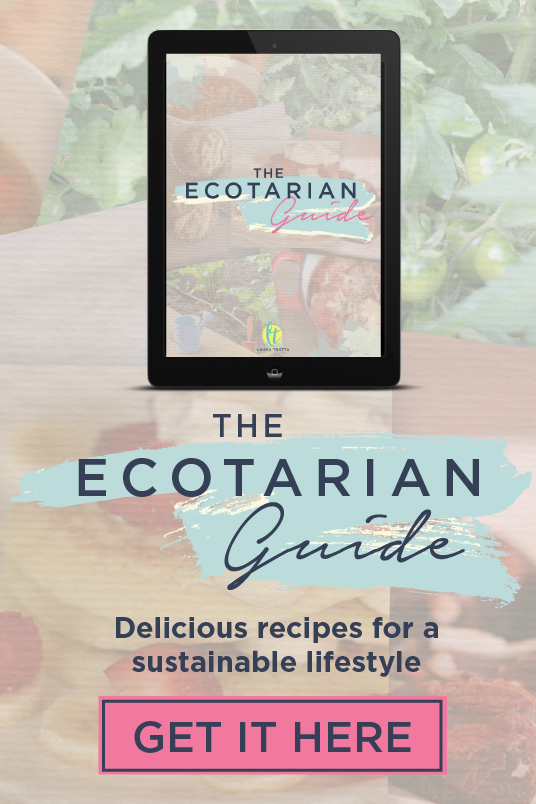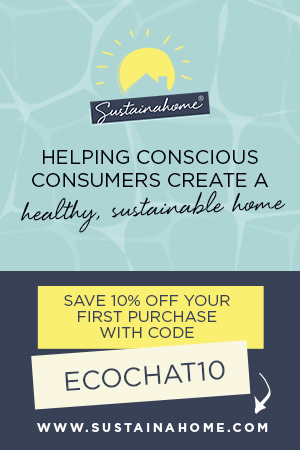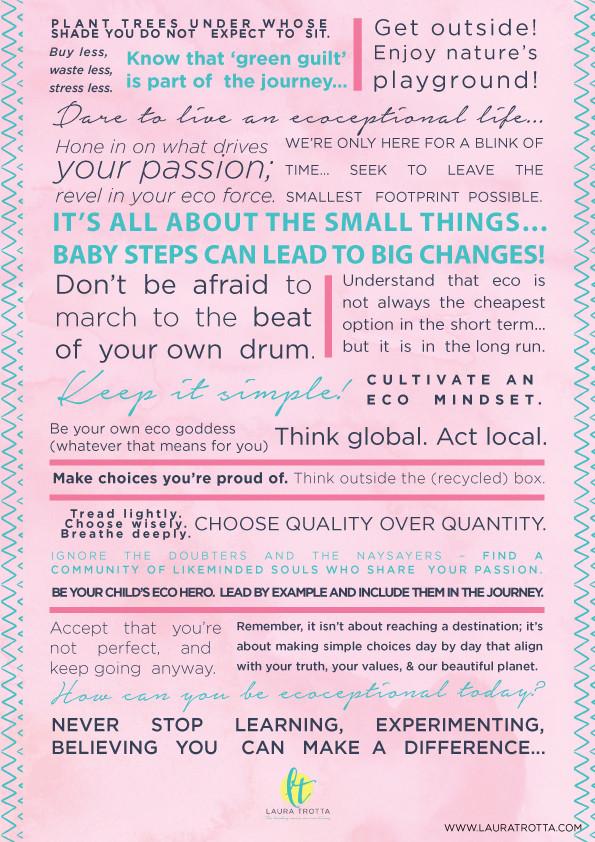For most of us, our homes are the biggest investment we’ll make in our lifetime. Decisions we make in the home design process impact not only the durability and longevity of our home but also our home’s sustainability and cost to run.
In this Eco Chat episode I’m joined again by Director of Green Design Solutions, Janine Strachan. Janine explains what sustainable home design is and why it’s important. She also describes the main elements of sustainable home design and how they impact the sustainability of a home.
If you’re in the process of designing or building a home and would like it to be as sustainable and efficient as possible, this episode is a must listen!
Resources:
Sustainable Design Expert Webinar Series
Sustainability in the Suburbs by Laura Trotta – the book! Pre-order now!
Podcast: Play In New Window
Subscribe in Apple Podcasts | Stitcher | Spotify | Amazon
Thanks so much for coming on Eco Chat Janine for Part 2 of our interview!
Tell us about your background and what led you to specialize in sustainable housing and planning
As mentioned during our interview on Tiny Houses, I’ve been involved in environmental housing for close to 20 years. Buildings and homes have a lifespan of 50 to 80 years, it’s important to make decisions early on in the design phase that have a long term impact and are being built with the future in mind.
What is sustainable home design and why is it important?
From my perspective, sustainable building design is about how we can actually work with the current climate to help cool the house, bring in the sunshine in the winter, shade in the summer and focusing on room layout and zoning your house. It’s important to keep similar use rooms together so they can be heated or cooled as required. And optimizing the layout of your home on the block of land. There is no single solution for any particular design and for any outcome.
If you are wanting to go off the grid, there is going to be less of a carbon footprint. But that house design will need incorporate a way to capture all the raining water for reuse and handle issues such as how will waste water be treated. Connecting to the grid also has its own set of design principles and own ways of capturing and using resources.
We look at the materials we use in terms of their sustainability. For example, plasterboard comes in one particular size, but if you are building a house with a ceiling lower than that measurement there are going to be off cuts and that is a waste of a resource.
We think about the embodied energy that goes into the material in the first place. For instance, the raw resources that are extracted from the mines as a primary resource that needs a lot of processing to be manufactured into steel or aluminium. But if we can incorporate steel or aluminium that has a lot of recycled content in it, then we are minimising the amount of primary material that we are demanding.
Timber is a great product because it’s a renewable material whilst it’s growing. It absorbs carbon from the atmosphere and when it’s been cut down, it’s it, it stores that carbon until it gets burnt or starts to degrade in the environment.
So thinking about those sorts of materials and keeping it simple and keeping the standardised building material sizes, and also not really significant articulation in the building is, is a great idea. In some of my homes, I’ve done life cycle assessments. So I can determine if I chose that product over that product, how would the embodied energy look on the overall outcome. And it’s been a really fantastic opportunity for me to do that, but that not very many clients want to do that. So it really just depends on how invested they are into seeing that outcome.
WHAT ARE THE MAIN ELEMENTS OF SUSTAINABLE HOME DESIGN AND HOW TO THEY IMPACT THE SUSTAINABILITY OF A HOME?
If we focus on Australia, there are a few different climate zones. We have the colder climates in Victoria, Tasmania and the alps in New South Wales. Then we have a more Mediterranean climate the further up we go until we hit the tropical climate in the far north. So what might be an appropriate design in Melbourne would be totally unsuitable in a tropical climate like Darwin.
Old Queenslanders are built on stilts to allow for airflow around the house which helps to cool the house down quickly, which is perfect in a warmer climate. In a cooler climate you want the properly to be on the ground, on a slab, to avoid those cold breezes.
In Tasmania, we want the bring in the winter sunshine into the living areas. So we want to have appropriately sized windows and eves to facility that.
For example, my house is down on the surf coast and I’ve got 600mm eaves. In the middle of winter, I’ve got the north sunshine beaming through into the house about 5 metres deep. In summer I have no sun hitting those windows because of the eave depth, helping to keep the house cool.
In terms of window placement, we want to have much more windows on the north side and far less on the east and the west. What’s a real problem is when someone has a beautiful view of the south and they want all these fantastic windows but they are never going to get any winder sunshine beaming in because of the angle of the sun on shorter winter days.
Some of the key things when zoning houses is putting doors in passageways so we are not heating/cooling and area that Is not in use. Newer house designs have a lot of open space and open plan living which makes this difficult but it should be a priority.
I also encourage people to install reversible ceiling fans. Actually most ceiling fans have a reverse option that can be changed each season by getting on a ladder and flipping a switch. In winter you want to be pushing the warm air down, because hot air rises. In summer, you want the opposite.
Unfortunately a lot of people have got respiratory issues and having air move around the house from airconditioning or ducted heating may affect their health due to the air quality. So I gave a lot of my clients using infra red heater panels. What they do is they heat up objects in the room, like couches etc, which absorb the heat. So that’s a really good outcome because there’s no moving parts. It just the temperature in the room gets heated up with these objects. They can go on the wall or in the roofing area so they are out of sight. They are also on a thermostat control so you can contract the amount of heat that comes off them.
Another things to consider in building a sustainable home is a ventilation system in the roof cavity. It’s basically robs Peter to pay Paul. The roof cavity gets a bit hotter than inside a room. So what happens is you may be sitting inside at 15 degrees but the roof cavity is 22. So you can push that hot air in the roof, which you haven’t paid for, back into the house. They slight change in temperature could be the difference between putting on a heater which you then pay for.
Insulation is another area where improvements can be made. The thicker and higher quality the insulation you can install in your wall and roof cavity the less money you will need to spend heating or cooling your home.
And lastly, a rainwater tank. Australia is the driest inhabited continent in the world. We need to capture and reuse the rainwater in a sustainable way such as for flushing toilets or out in the garden.
When is the best time to engage a sustainable home design specialist?
I’ve written about this extensively and there are bits of advice on my website as well, but it’s really before you buy your block of land. When people are looking for land, there are many things to consider (apart from the price) as to whether it will be an easy built for a sustainable home. They need to consider which way is north, where is the sun rising from, what natural breezes can they take advantage off, which way does the block slope etc.
Then looking at the surrounding houses. For example, if there is a two storey house next door, is it going to block all your natural sunlight? There are many things to take into consideration when looking at land and will be different depending on where you live in the world.
Please share your best 3 pieces of advice for those looking to use sustainable home design in their house build
Orientation, first and foremost, but understanding your climate zone orientation is really important for particularly the Southern part of Australia, because we want to get that winter sunshine in. So that’s why orientation is critical.
Insulating. It is the low hanging fruit that is the cheapest option. Once you’ve got your house orientated properly, you need to have really good insulation to keep that heat in, depending on your climate. If you are in the northern part of Australia it’s not as important as you want to focus on cool breezes coming through the house instead and zooming with strategically placed doors.
Housing size. In Australia, we have some of the largest houses in the world based on the occupants, which is not a good result. Bigger houses takes up more energy to heat and cool and more resources to manufacture the materials used to build them. I want people to really think about how they are going to use their house. What rooms can be used for multiple purchases. For example a combined study/storage rooms/guest room instead of having 3 separate, rarely used areas. So really looking at how you could get away with designing a small space without compromising the livability for the home. I also encourage people to consider the future and how long you plan to stay in the property. For some people, they might be planning their last home and don’t want to move out of that home. So you would start to consider future potential accessibility issues.
Where can we learn more about sustainable home design and follow you online?
Go to my website Green Design Solutions to find a webinar series about sustainable design along with examples of our projects and some concept designs.
I also have a podcast called Tips from a Tiny House Guru
ABOUT JANINE
Janine is President of the Australian Tiny House Association (ATHA), a specialist in sustainable house design and planning, Director of Green Design Solutions and host of ‘Tips from the Tiny House Guru’ podcast.

Final Thoughts
I hope you’ve enjoyed this episode on sustainable home design with Janine from Green Design Solutions. I encourage you to watch Janine’s webinar series on sustainable home design and reach out to her if you’d like assistance in designing your sustainable home. Ensuring your home is as sustainable as possible is a significant step you can take to make green mainstream.
Over to you!
If you’re ready to ditch green guilt and reduce eco anxiety through forming positive, long-lasting habits that will make your home, lifestyle and our environment healthier, Pre-order your copy of my new book Sustainability in the Suburbs.
Like this episode? You’ll also love….
[82] How to Build a Sustainable Home in the Suburbs – Part 1 and [122] Part 2
[154] Pros and Cons of Electric Vehicles
[155] How to Offset Your Carbon Emissions
[166] How Home Solar Systems Work
[167] How Home Battery Systems Work
[177] Benefits of Tiny Living with Janine Strachan from Tiny House Solutions
- Sustainable Home Design- factors to consider to maximise sustainability - July 28, 2022
- Advantage and Disadvantages of Tiny Houses - May 31, 2022
- How School Strike 4 Climate is Empowering Youth to Fight for Their Future - May 1, 2022


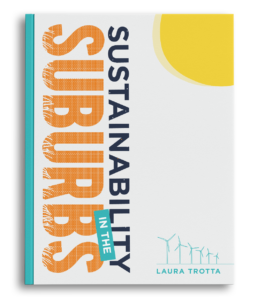
 Laura Trotta is one of Australia’s leading home sustainability experts. She has a Bachelor of Environmental Engineering, a Masters of Science (in Environmental Chemistry) and spent 11 years working as an environmental professional before creating her first online eco business, Sustainababy, in 2009. She has won numerous regional and national awards for her fresh and inspiring take on living an ‘ecoceptional’ life (including most recently winning the Brand South Australia Flinders University Education Award (2015) for the north-west region in SA and silver in the Eco-friendly category of the 2015 Ausmumpreneur Awards). With a regular segment on ABC Radio and with her work featured in publications like Nurture Parenting and My Child Magazine, Laura is an eco thought leader who’s not afraid to challenge the status quo. A passionate believer in addressing the small things to achieve big change, and protecting the planet in practical ways, Laura lives with her husband and two sons in outback South Australia.
Laura Trotta is one of Australia’s leading home sustainability experts. She has a Bachelor of Environmental Engineering, a Masters of Science (in Environmental Chemistry) and spent 11 years working as an environmental professional before creating her first online eco business, Sustainababy, in 2009. She has won numerous regional and national awards for her fresh and inspiring take on living an ‘ecoceptional’ life (including most recently winning the Brand South Australia Flinders University Education Award (2015) for the north-west region in SA and silver in the Eco-friendly category of the 2015 Ausmumpreneur Awards). With a regular segment on ABC Radio and with her work featured in publications like Nurture Parenting and My Child Magazine, Laura is an eco thought leader who’s not afraid to challenge the status quo. A passionate believer in addressing the small things to achieve big change, and protecting the planet in practical ways, Laura lives with her husband and two sons in outback South Australia. 